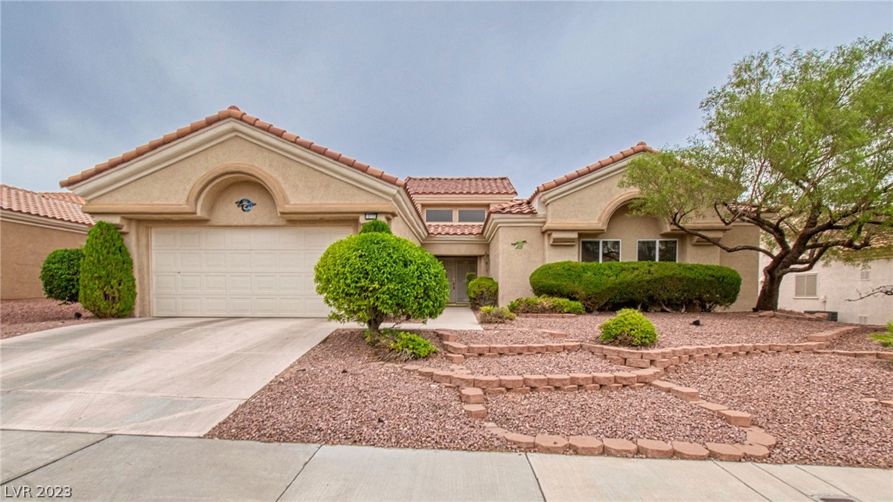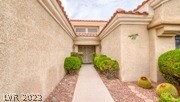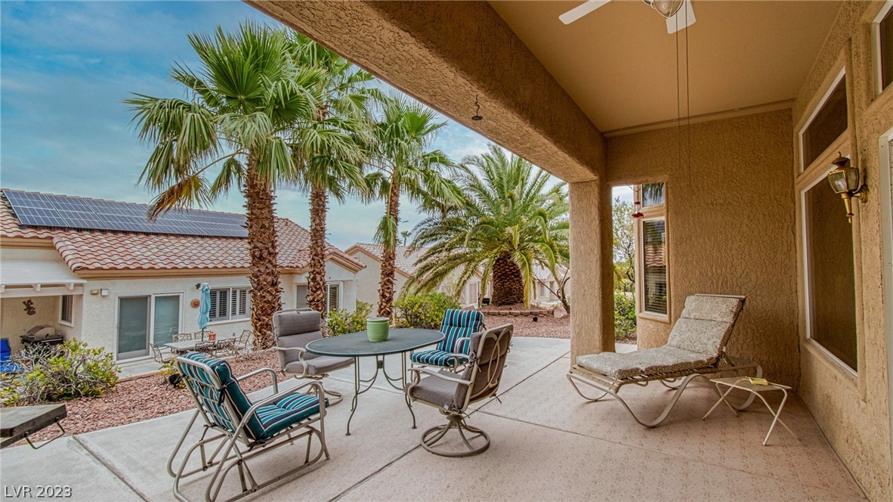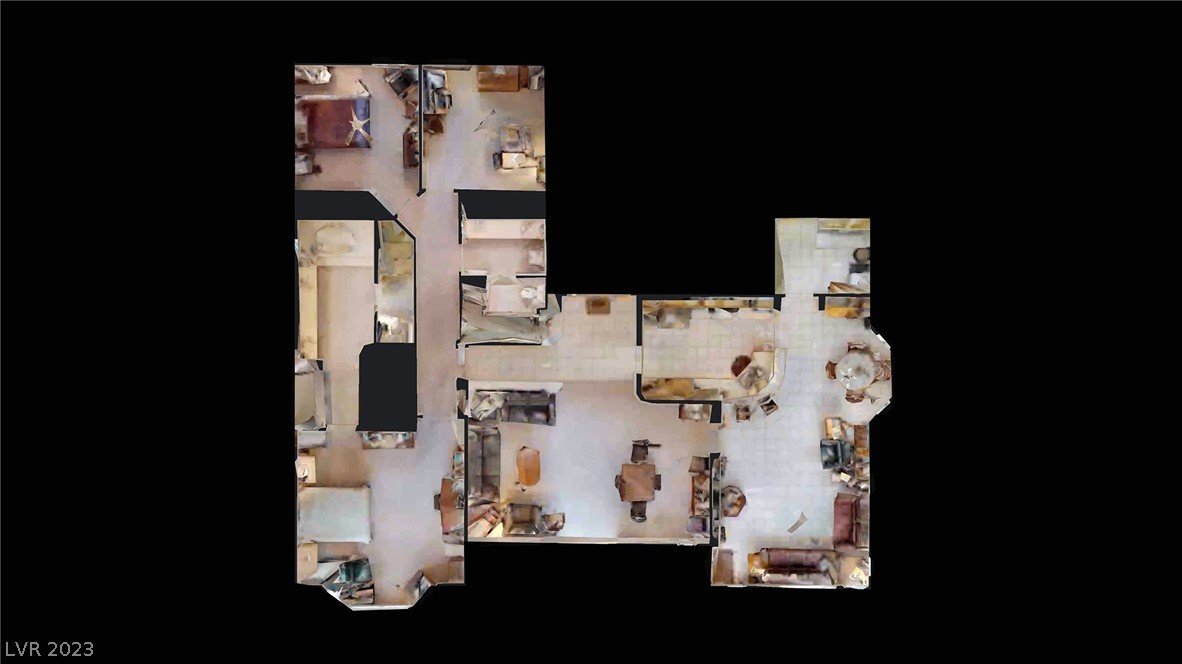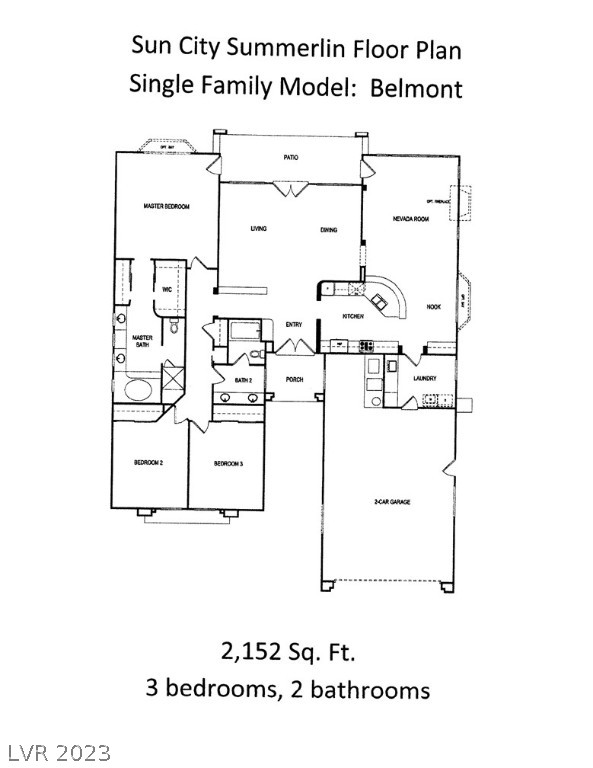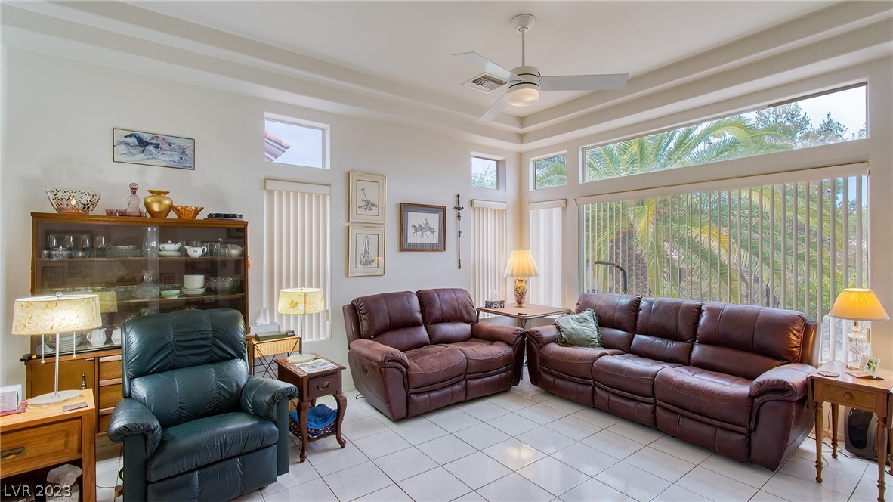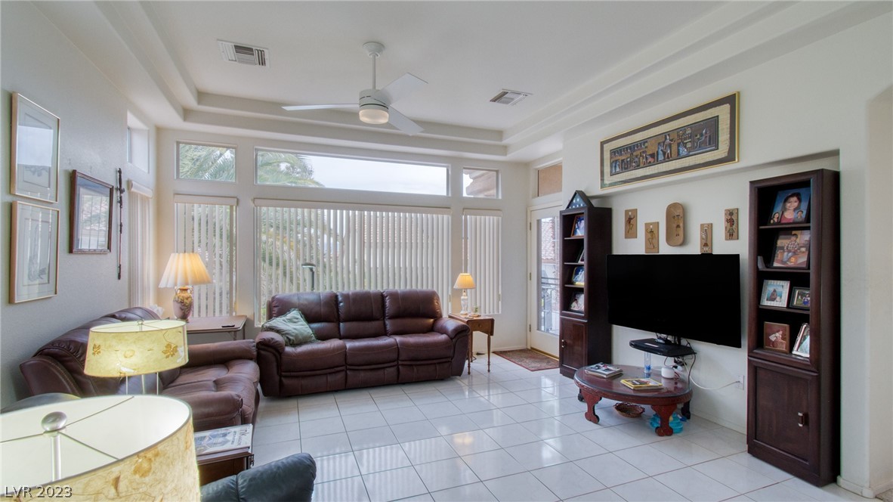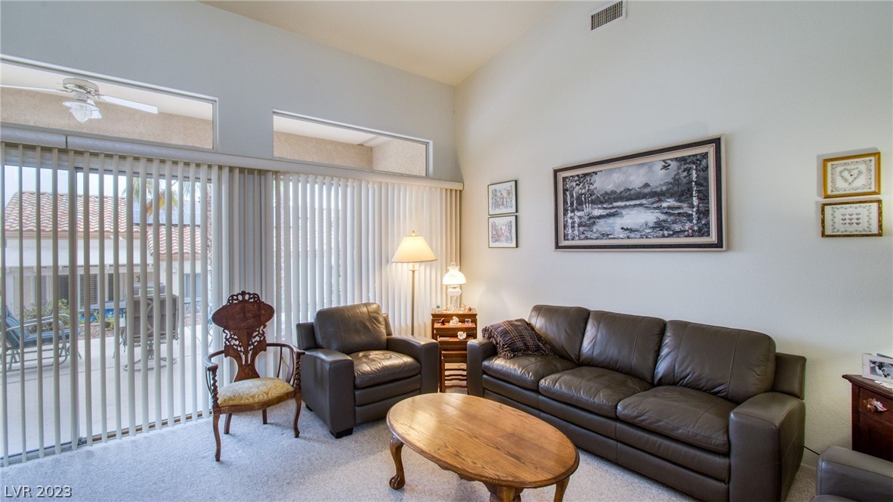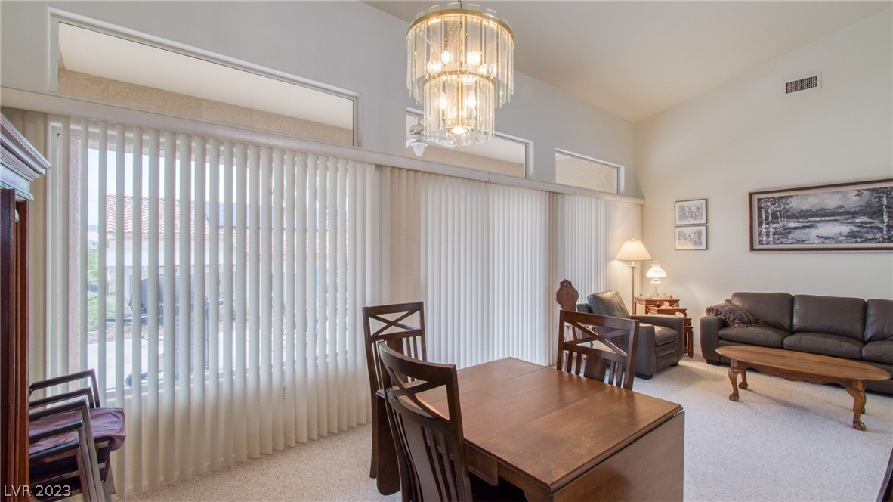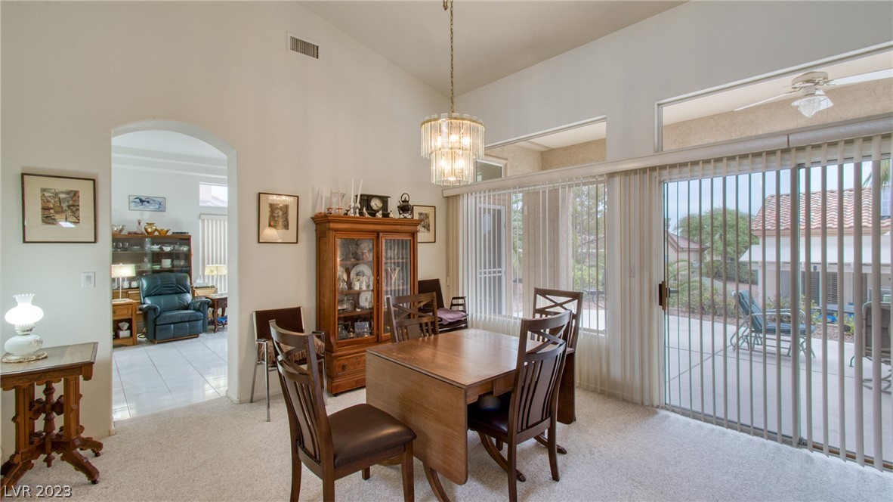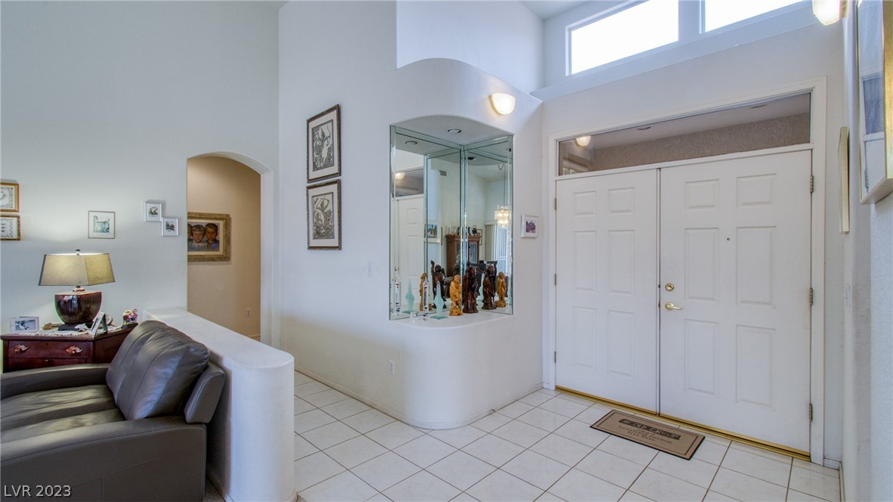Las Vegas,
Nevada NV89134-7558
Hugely popular 3 bedroom, 2 bath 2,210 sq. ft. Belmont model home in Sun City Summerlin. LOWEST priced 3 bedroom home in Sun City Summerlin. South facing, with easy care desert landscape in front and back. Double door entry leads to expansive living/dining room space featuring a wall of north facing windows. Belmont features large open kitchen and great (family) room with tile flooring, lots of cabinets, eat-in nook beautiful detailed ceiling with fan. Large primary en-suite with bay window, ceiling fan, walk-in closet and separate shower with nice soaking tub and dual vanities. Other two good-sized bedrooms down the hall.
Sun City Summerlin is Premier 55+ golf cart allowable community with 3 Golf Courses, and many amenities including 4 indoor/outdoor pools, work out facility, tennis and pickle ball courts, social clubs and activities galore! Nearby lots of great dining & shopping including Downtown Summerlin, Tivoli Village, sports attractions, and MUCH MORE!
Listing ID2474663
Sold For$480,000
StatusClosed
Sold Date4/18/2023
Bedrooms3
Total Baths2
Full Baths2
SqFt
2,210
Acres
0.160
CountyClark County
SubdivisionSun City Las Vegas
Year Built1994
Property TypeResidential
Property Sub TypeSingle Family Residence
Property Sub Type
Single Family Residence
Property Type
Residential
Subdivision
Sun City Las Vegas
Year Built
1994
Zoning
Single Family
Appliances
Dryer, Dishwasher, Gas Cooktop, Disposal, Gas Water Heater, Refrigerator, Water Softener Rented, Washer
Bedrooms Possible
3
Cooling
Central Air, Electric
Flooring
Carpet, Tile
Furnished
Unfurnished
Heating
Central, Gas
Interior Features
Bedroom on Main Level, Ceiling Fan(s), Primary Downstairs
Laundry Features
Gas Dryer Hookup, Laundry Room
Living Area
2210
Rooms Total
8
Stories
1
Architectural Style
One Story
Construction Materials
Frame, Stucco
Electric
Photovoltaics None
Exterior Features
Patio, Sprinkler/Irrigation
Fencing
None
Garage Spaces
2
Horse Amenities
None
Lot Features
Drip Irrigation/Bubblers, Desert Landscaping, Landscaped, Rocks, < 1/4 Acre
Lot Size Area
0.16
Lot Size Square Feet
6970
Parking Features
Attached, Garage, Garage Door Opener, Inside Entrance, Shelves
Patio And Porch Features
Covered, Patio
Pool Features
Association, Community
Roof
Pitched, Tile
Sewer
Public Sewer
Utilities
Cable Available, Underground Utilities
Water Source
Public
Window Features
Blinds, Double Pane Windows
Association Amenities
Country Club, Clubhouse, Dog Park, Fitness Center, Golf Course, Indoor Pool, Jogging Path, Media Room, Pickleball, Pool, Recreation Room, Spa/Hot Tub, Security, Tennis Court(s)
Association Name
Sun City Summerlin
Development Name
Sun City Summerlin
Direction Faces
North
Elementary School
Lummis, William,Lummis, William
High School
Palo Verde
Middle Or Junior School
Becker
Postal City
Las Vegas
Public Survey Township
20
Accessibility Features
Accessible Doors, Accessible Hallway(s)
Activation Date
2023-02-16T00:00:00+00:00
Association Fee 3
165
Association Fee 3 Frequency
Monthly
Builder Model
Belmont
Builder Name
Del Webb
Green Energy Efficient
Windows
Human Modified
no
IDX Contact Info
702-252-7400
Internet Entire Listing Display YN
1
List Office Key
948777
List Office Mls ID
GCGL
Listing Agreement
Exclusive Right To Sell
Mls Status
Closed
Modification Timestamp
2024-04-17T07:32:01+00:00
Off Market Date
2023-03-29T00:00:00+00:00
Originating System Key
156976412
Originating System Name
GLVAR
Originating System Sub Name
GLVAR_LAS
Property Condition
Good Condition, Resale
Permission
IDX, History
Permission
IDX,History
Pool Private
no
Property Sub Type Additional
Single Family Residence
Public Survey Range
59
Public Survey Section
13
Standard Status
Closed
Association Fee Includes
Association Management, Clubhouse, Common Areas, Recreation Facilities, Reserve Fund, Security, Taxes
Buyer Financing
Other
Disclosures
Covenants/Restrictions Disclosure
Possession
Close Of Escrow
Tax Annual Amount
2602
