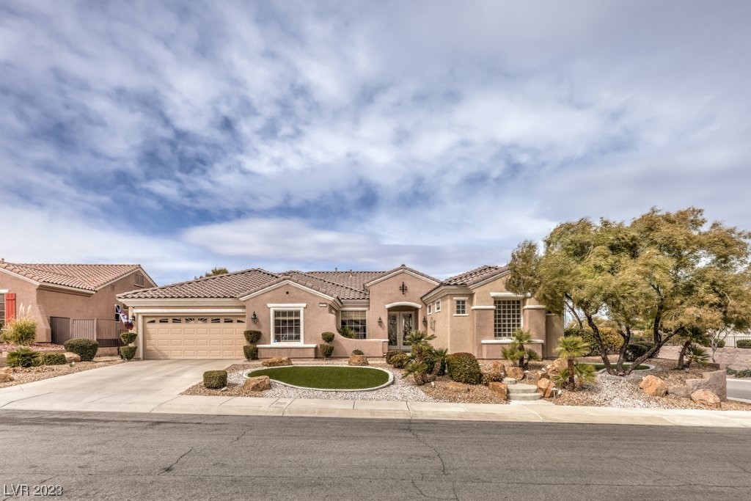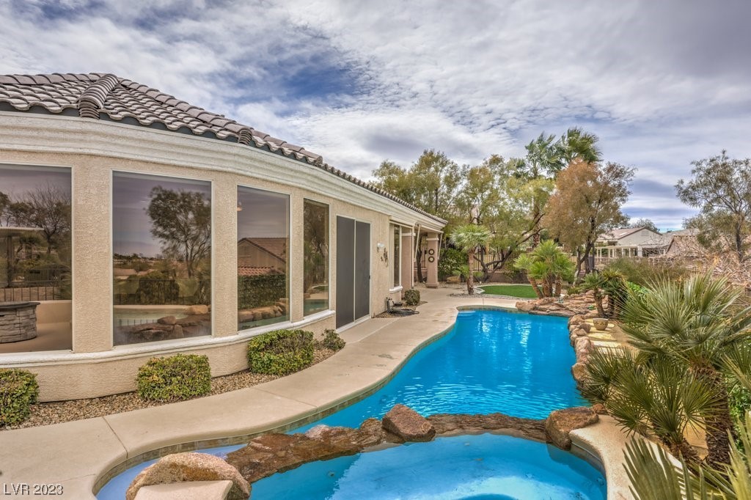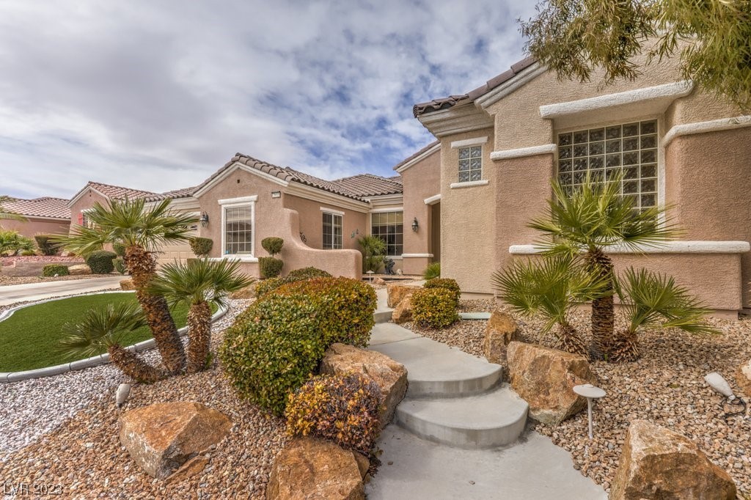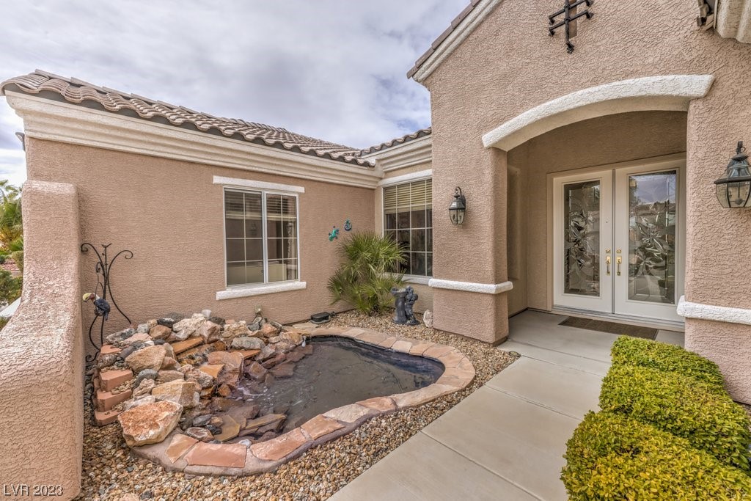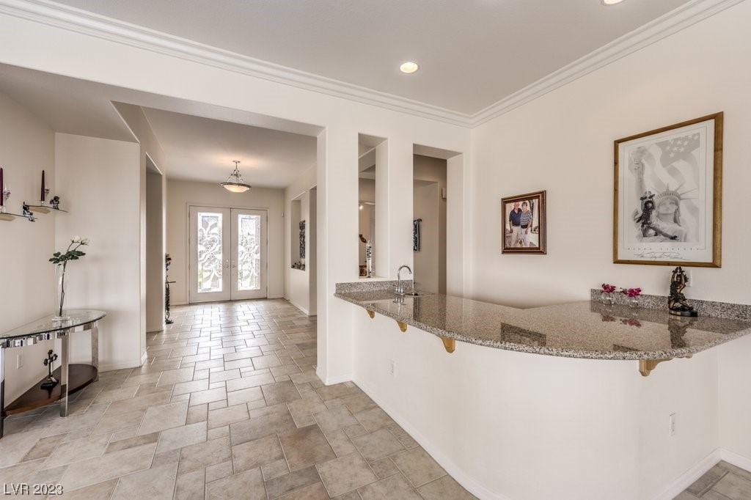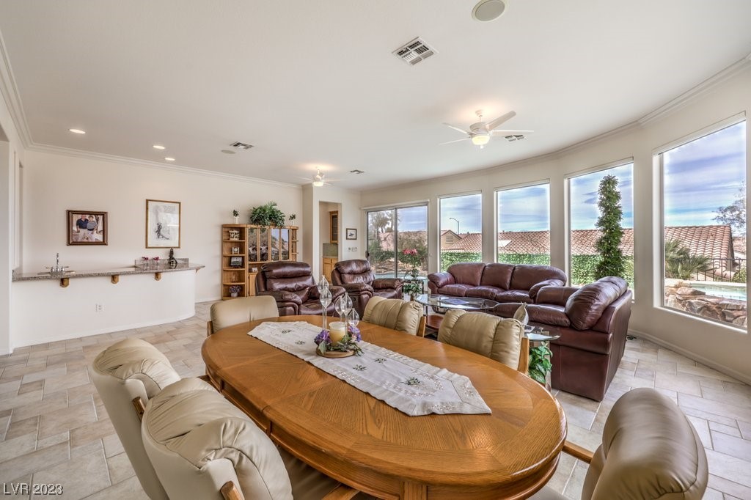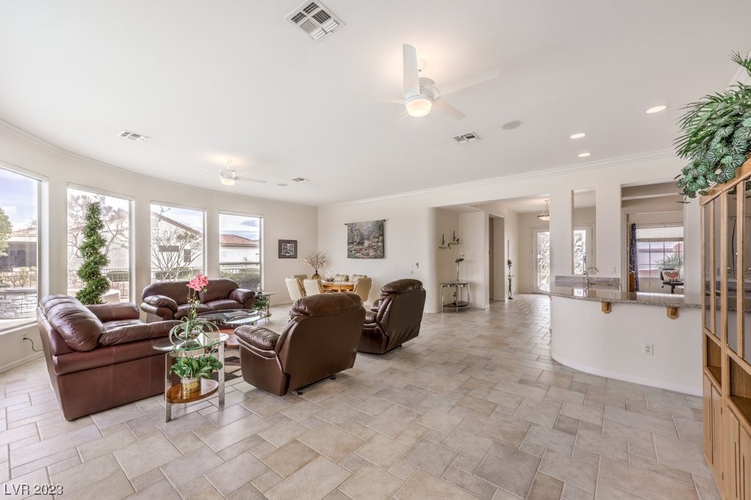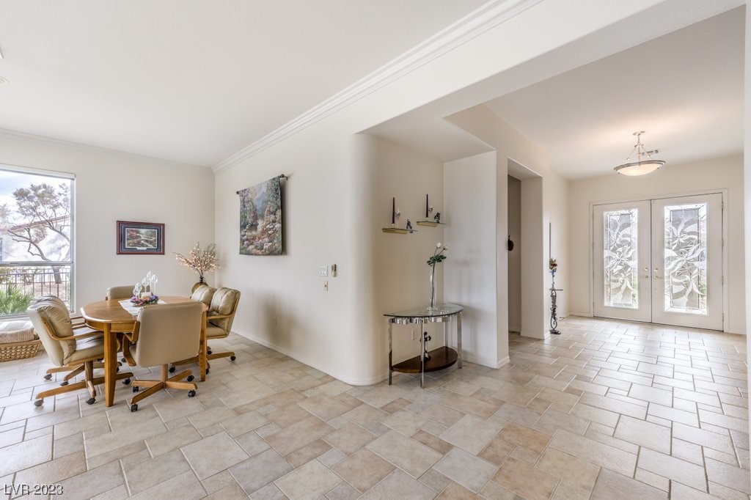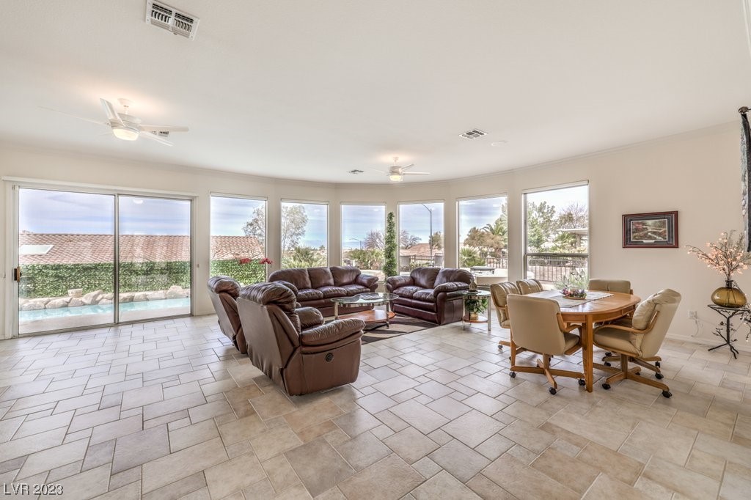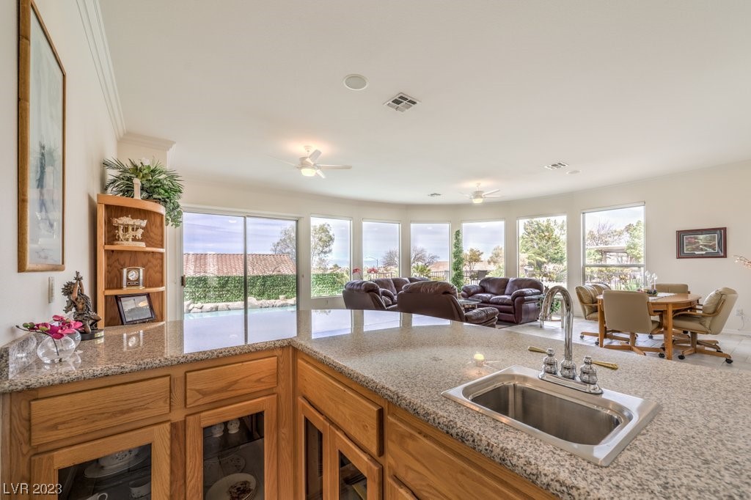Henderson,
Nevada NV89052-6993
This Meticulous Anthem Model Is Perched On An Elevated Lot To Enjoy Fabulous Sunsets & A Serene Setting With Strip & Mountain Views! Welcome Your Guests As They Approach The Front Entry And Trickling Waterfall & Pond. Large Living & Dining Room/Wet Bar Overlook The Pool/Spa & A Viewing Deck To Reach For The Stars. A Covered Private Patio/Remote Controlled Sun Shades Off Family Room/Fireplace & Kitchen Offer Perfect Options To Entertain In Style! New Appliances, A/C & Heated Garage, Newer HVAC System, Granite Countertops & Custom Cabinets, 3rd Bedroom/Murphy Bed, Remote Controlled Blinds, Surround Sound & Neutral Palate For You To Move Right In! Looking For Perfection? Put This Property On Your "Must See" List. Visit the Community Buildings In Sun City Anthem! This 55+ Community Is Noted As The Crown Jewel For Everyone Who Visits Or Claims Residence For Easy Commutes To Major Highways, Airports, Shops And Strip Activities.
Listing ID2479399
Sold For$790,000$50K
StatusClosed
Sold Date7/17/2023
Bedrooms3
Total Baths3
Full Baths2
Partial Baths1
SqFt
3,175
Acres
0.230
CountyClark County
SubdivisionSun City Anthem
Year Built2002
Property TypeResidential
Property Sub TypeSingle Family Residence
County
Clark County
Half Baths
1
Price Before Reduction
840000
Price Reduction Date
2023-05-15T20:30:12+00:00
Property Sub Type
Single Family Residence
Property Type
Residential
Subdivision
Sun City Anthem
Year Built
2002
Zoning
Single Family
Appliances
Built-In Gas Oven, Dishwasher, Gas Cooktop, Disposal, Microwave, Refrigerator
Bedrooms Possible
4
Cooling
Central Air, Electric, 2 Units
Fireplace Features
Family Room, Gas
Fireplaces Total
1
Flooring
Carpet, Ceramic Tile, Tile
Furnished
Unfurnished
Heating
Central, Gas, Multiple Heating Units
Interior Features
Bedroom on Main Level, Ceiling Fan(s), Primary Downstairs, Window Treatments
Laundry Features
Cabinets, Gas Dryer Hookup, Main Level, Laundry Room, Sink
Living Area
3175
Rooms Total
8
Stories
1
Architectural Style
One Story
Construction Materials
Frame, Stucco
Electric
Photovoltaics None
Exterior Features
Deck, Patio, Private Yard, Sprinkler/Irrigation, Water Feature
Fencing
Block, Back Yard, Wrought Iron
Garage Spaces
2
Horse Amenities
None
Lot Features
1/4 to 1 Acre Lot, Corner Lot, Cul-De-Sac, Drip Irrigation/Bubblers, Desert Landscaping, Landscaped
Lot Size Area
0.23
Lot Size Square Feet
10019
Parking Features
Air Conditioned Garage, Attached, Garage, Garage Door Opener, Inside Entrance, Private, Shelves, Storage
Patio And Porch Features
Covered, Deck, Patio
Pool Features
In Ground, Private, Solar Heat, Association, Community
Road Surface Type
Paved
Roof
Pitched, Tile
Sewer
Public Sewer
Spa Features
In Ground, Outdoor Hot Tub
Utilities
Cable Available, Underground Utilities
Water Source
Public
Window Features
Blinds, Low Emissivity Windows, Window Treatments
Association Amenities
Clubhouse, Fitness Center, Indoor Pool, Pickleball, Pool, Recreation Room, Spa/Hot Tub, Tennis Court(s)
Association Name
Sun City Anthem
Development Name
Sun City Anthem
Direction Faces
South
Elementary School
Wallin, Shirley,Wallin, Shirley
High School
Liberty
Middle Or Junior School
Webb, Del E.
Postal City
Henderson
Public Survey Township
23
View
City, Mountain(s), Strip View
Builder Model
Anthem
Current Use
Residential
Green Energy Efficient
Doors, Solar Screens, Windows
Human Modified
yes
Human Modified YN
1
IDX Contact Info
702-212-1900
Internet Entire Listing Display YN
1
List Office Key
950737
List Office Mls ID
WIAH
Listing Agreement
Exclusive Right To Sell
Mls Status
Closed
Modification Timestamp
2023-07-18T19:10:40+00:00
Off Market Date
2023-06-01T00:00:00+00:00
Originating System Key
157247230
Originating System Name
GLVAR
Originating System Sub Name
GLVAR_LAS
Property Condition
Resale, Very Good Condition
Permission
IDX
Permission
IDX
Pool Private
yes
Property Sub Type Additional
Single Family Residence
Public Survey Range
61
Public Survey Section
13
Standard Status
Closed
Association Fee
414
Association Fee Frequency
Quarterly
Association Fee Includes
Association Management, Common Areas, Recreation Facilities, Reserve Fund, Taxes
Buyer Financing
VA
Disclosures
Covenants/Restrictions Disclosure
Possession
Close Of Escrow
Tax Annual Amount
4749
